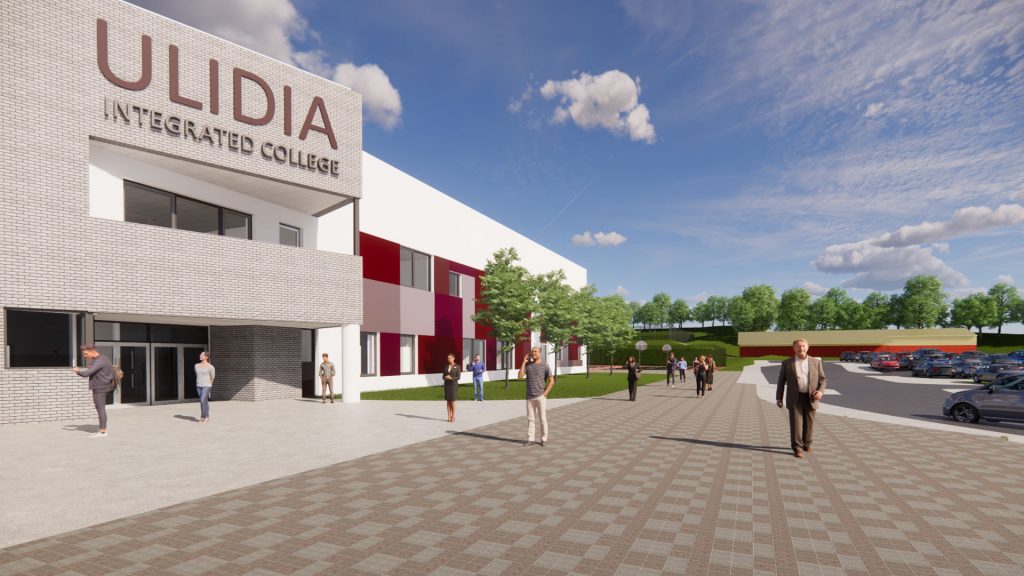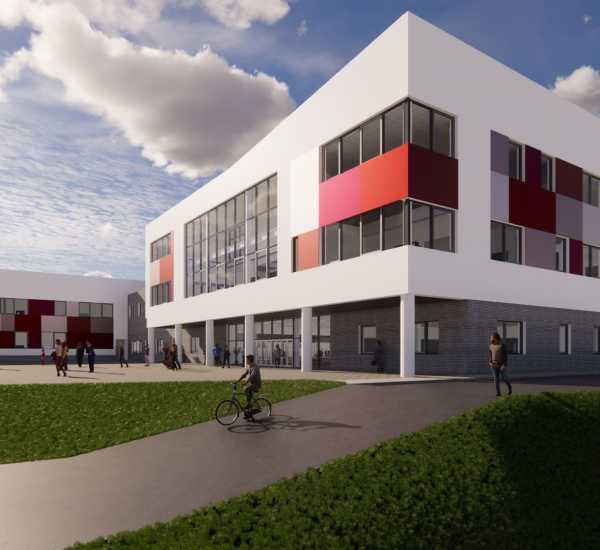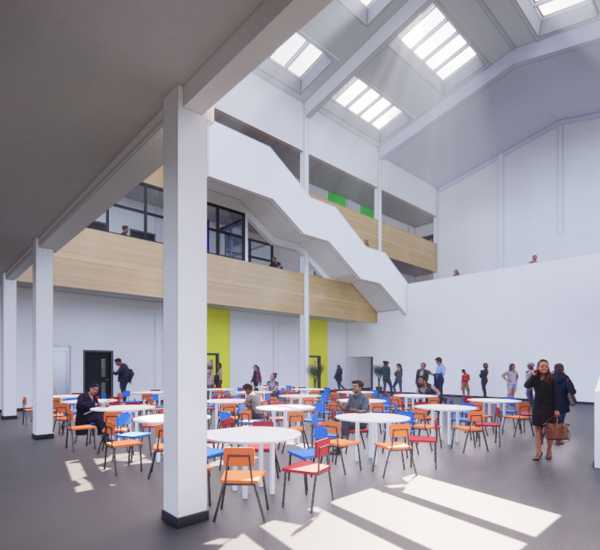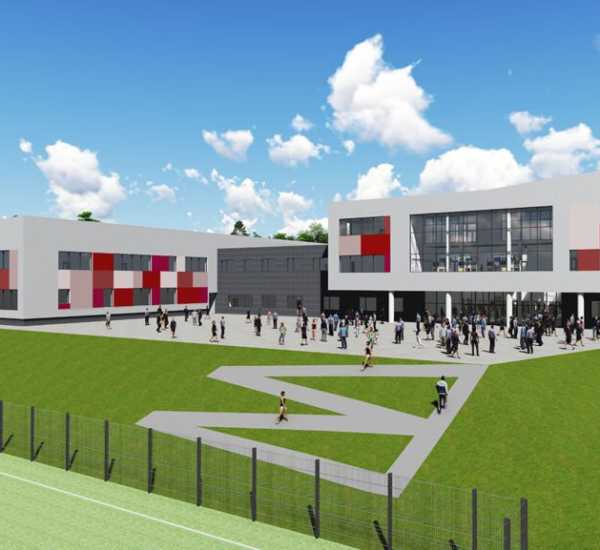
Ulidia Integrated College, Carrickfergus
Albert Fry Associates are pleased to have provided full civil and structural engineering consultancy services to O’Hare & McGovern as part of their Integrated Supply Team for the redevelopment of Ulidia Integrated College, Carrickfergus. The new school will be part two storey and part three storey school complex with a gross internal floor area of 10,314m² accommodating 700 pupils. The new buildings are designed to replace the existing footprints in a two-phase approach adopting a stepped section minimising the adjustment of existing site levels allowing the new school to follow the natural, challenging contours of the site. The superstructure is of steel framed construction with precast concrete flooring units maximising efficiency and speed of construction.
A detailed earthworks cut and fill analysis has enabled expensive piled sub-structures to be avoided with the innovative use of ground stabilisation of site won cut material. Building sub-structures will therefore be conventional spread footings bearing at shallow depth.
Earthworks and the construction of the new school will be phased to allow the existing facilities to remain live and fully operational during the construction phase. External works include extensive sports pitches, access roads, footpaths, car & bus parking & sub-surface drainage.
The completed facilities will be designed and constructed to achieve BREEAM excellent standards and certification.
project details
Location
Carrickfergus, Co. Antrim
Client
O’Hare & McGovern
Value
£17.5M
Architect
Samuel Stevenson & Sons


