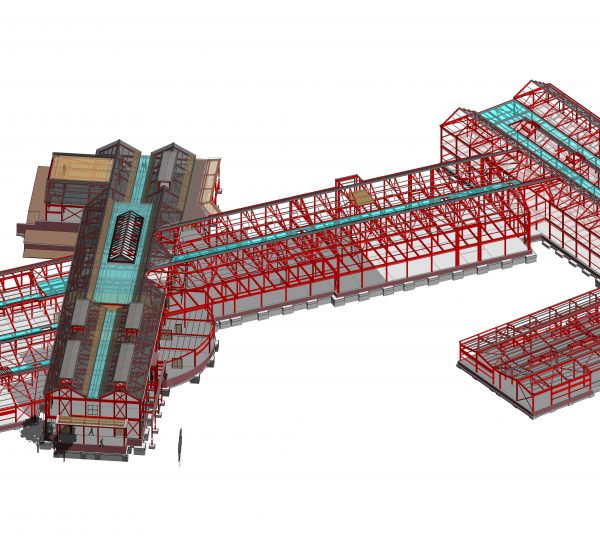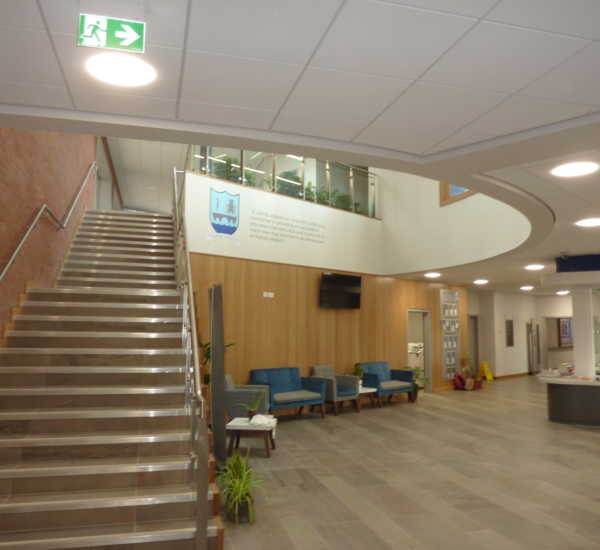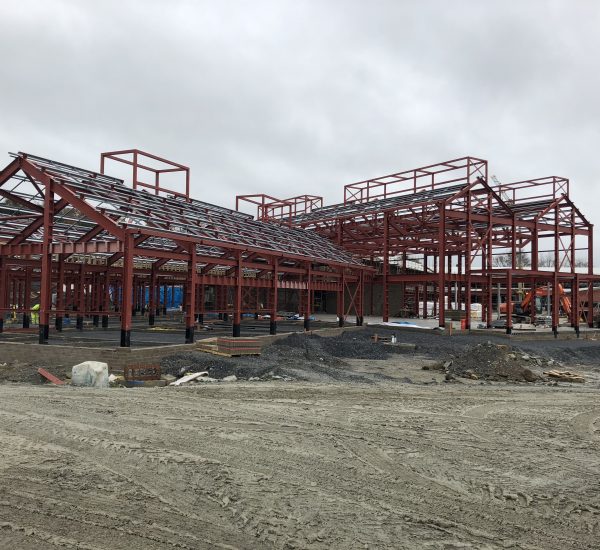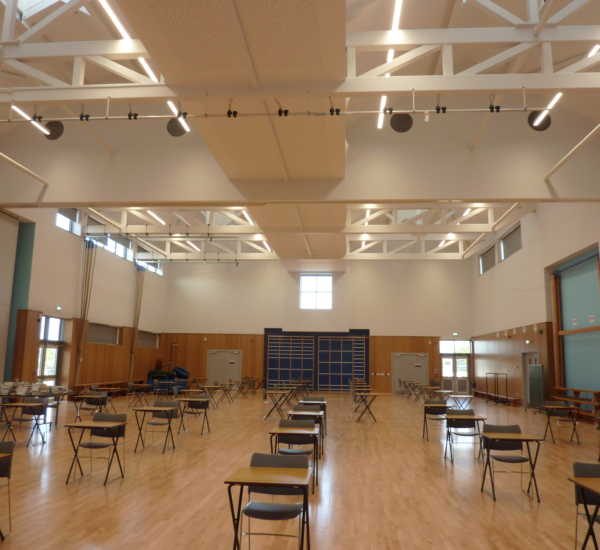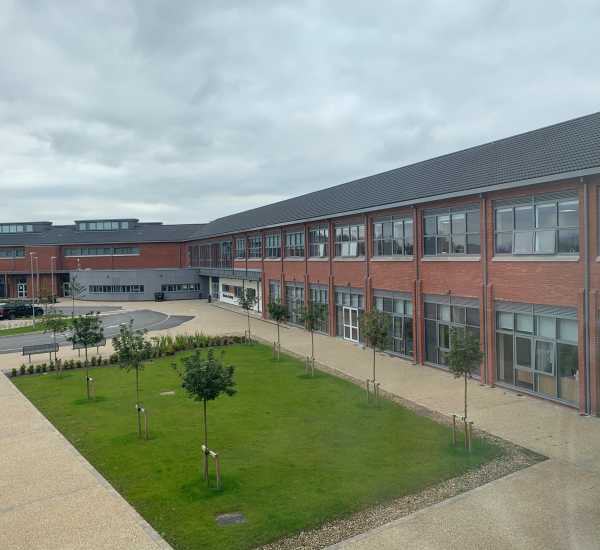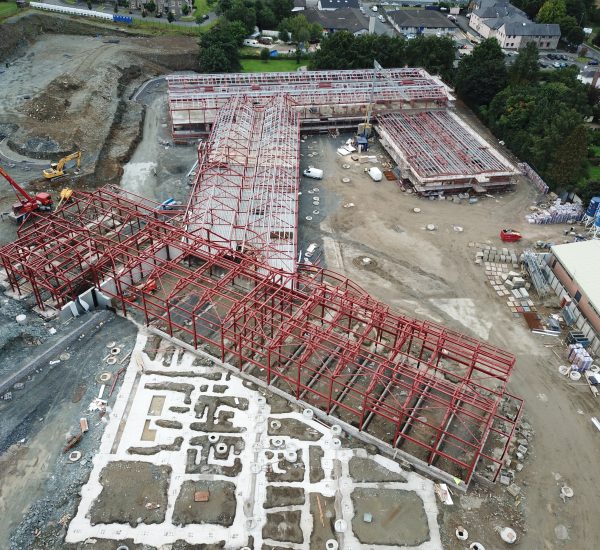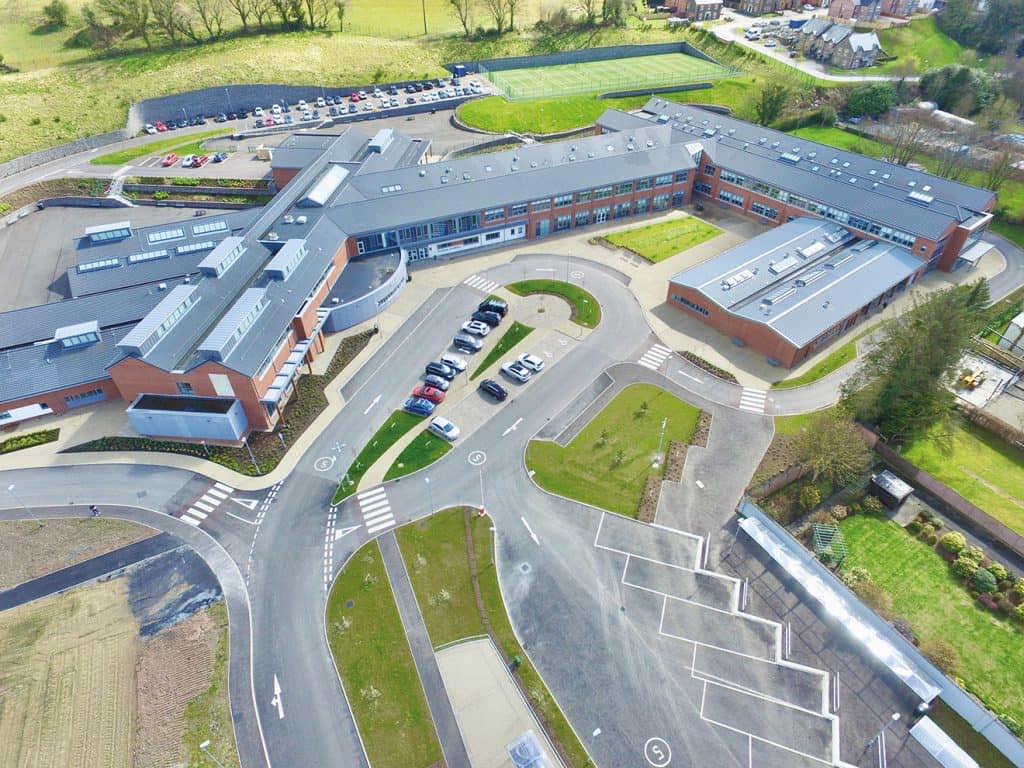
Strabane Academy
Albert Fry Associates are pleased to have provided full civil and structural engineering consultancy services in the re-development of Strabane Academy, a controlled grammar school which provides for an enrolment 700 pupils. The new buildings are designed to replace the existing footprints in a two-phase approach adopting a stepped section minimising the adjustment of existing site levels allowing the new school to follow the natural, challenging contours of the site without dominating it. The superstructure comprises single, double and in places a three storey steel frame with composite and precast concrete flooring units. Substructures comprise conventional spread footings. The school boasts extensive sports facilities including track and field, hockey, rugby and tennis based on a cocktail of natural and synthetic surfaces.
project details
Location
Strabane, Co. Tyrone
Client
Education Authority
Value
£20.0M
Architect
Samuel Stevenson & Sons
