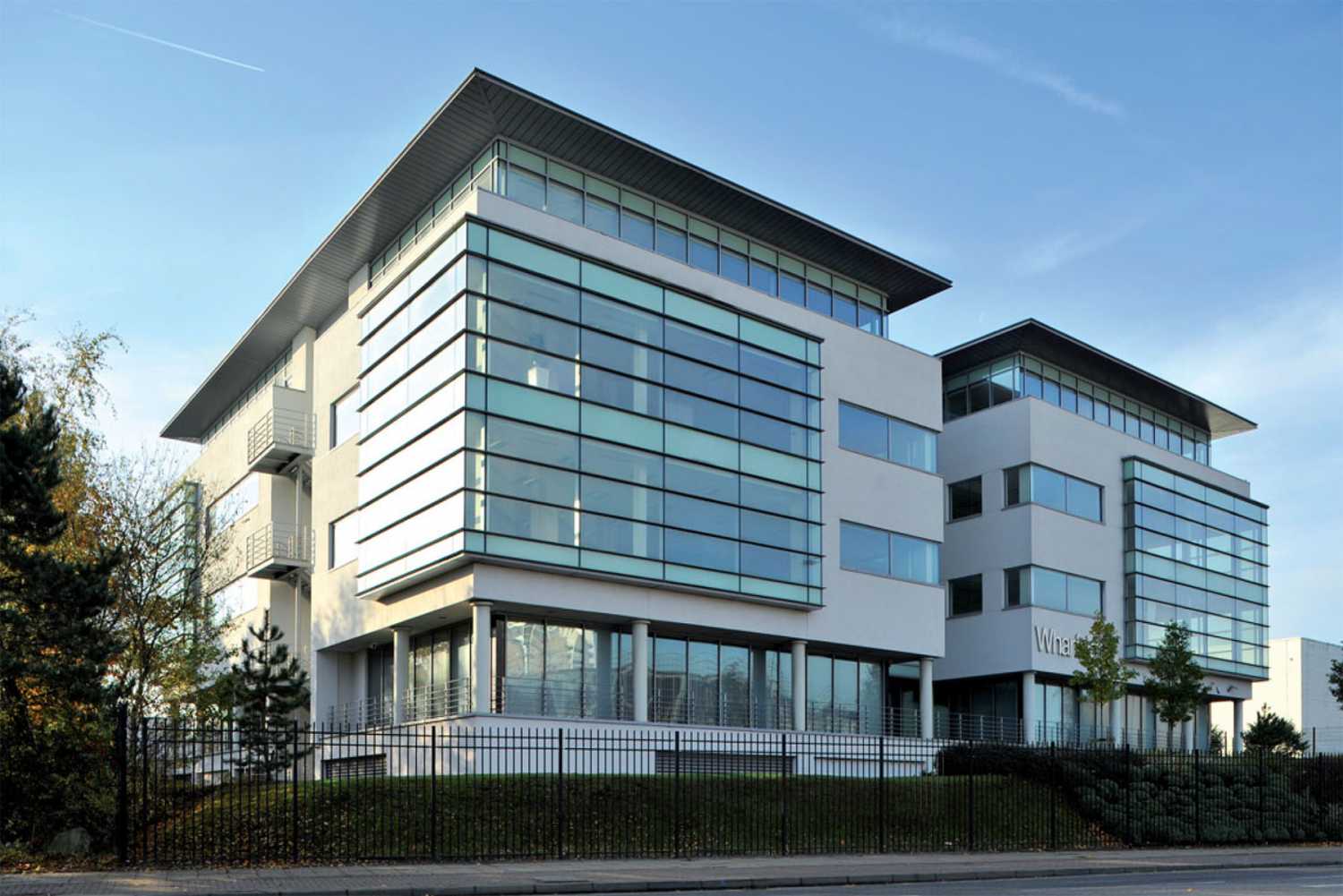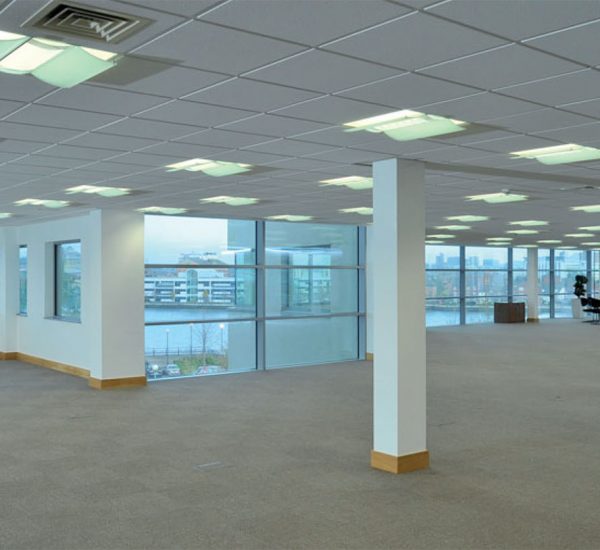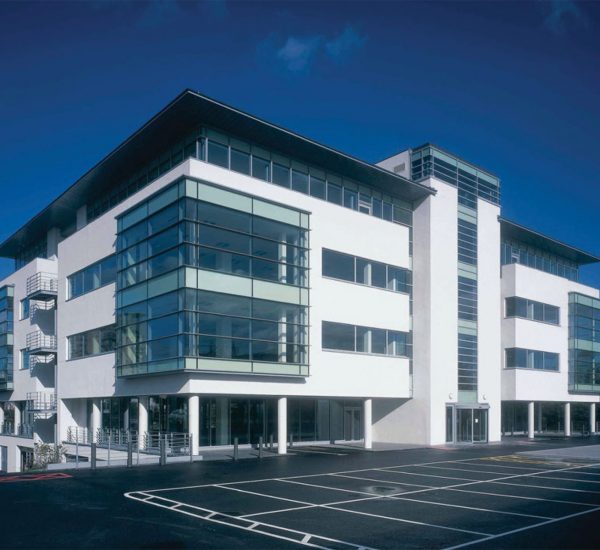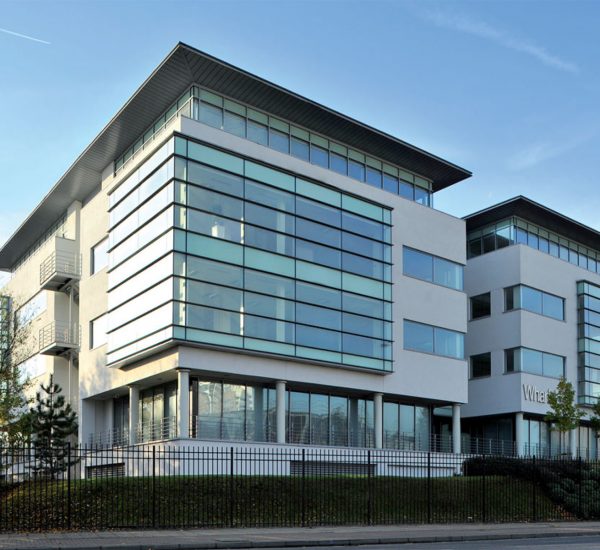
Office Building at Trafford Wharf
High specification office building providing 60,000 sqft on four floors over semi-basement accommodating 65 space car park. The superstructure comprises long span cellular composite beams on metal decking to provide open floor space and convenient accommodation of services.
project details
Location
Manchester, U.K.
Client
Benmore Developments
Value
£4.5M
Architect
RPP Architects


