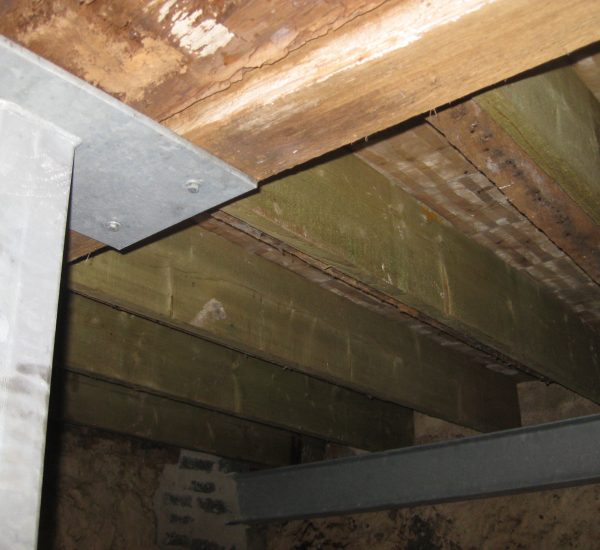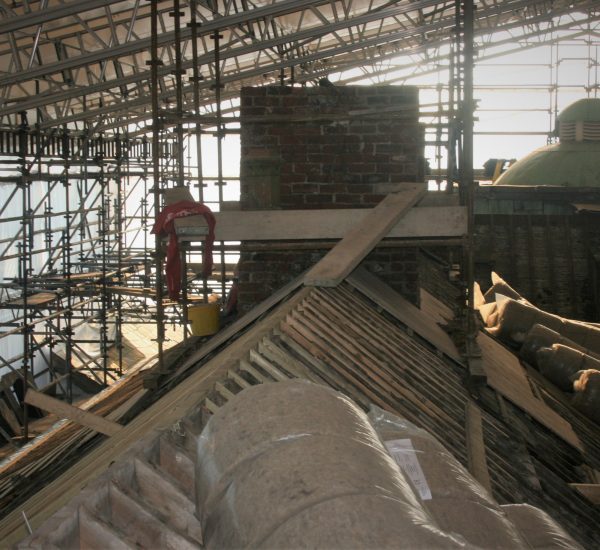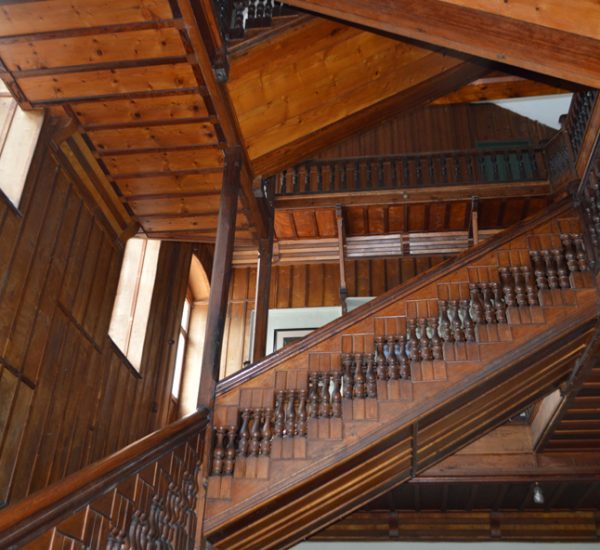
Lissan House
This scheme involved extensive restoration and conservation of Lissan House, a Grade B+ listed estate house dating from circa 1690. Our conservation engineering consultancy included survey and recording of the structural arrangement and condition of the Main House and Creamery outbuildings.
We developed timber repairs details combined with reversible steelwork supports (located within the cellar) to maximise retention of the timber ground floor which exhibited significant deterioration due to wet rot. Timber repairs were developed similarly to retain the maximum possible extent of the unaffected timber roof construction.
We provided engineering advice in relation to the complete removal of modern cement render from the house which had contributed to the development of excessive interior dampness and humidity. This included fully-clad over-roofing and scaffolding to facilitate application of new lime render to the exterior and refurbishment of the slated roof and lead valley gutters.
project details
Location
Cookstown, Co. Tyrone
Client
Friends of Lissan House
Value
£2.0M
Architect
Grove-Raines Architects


