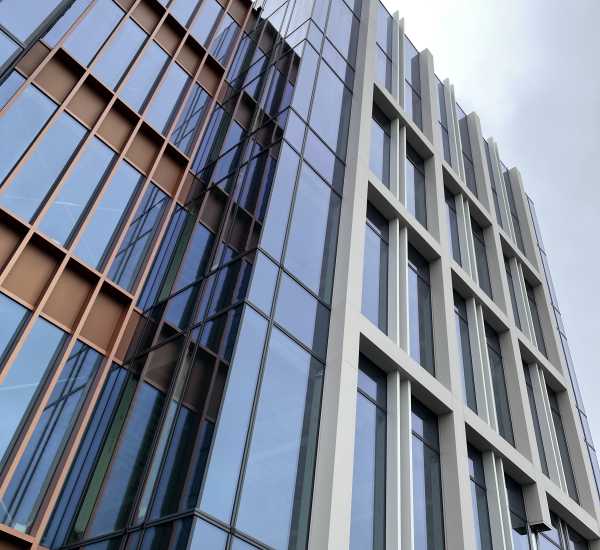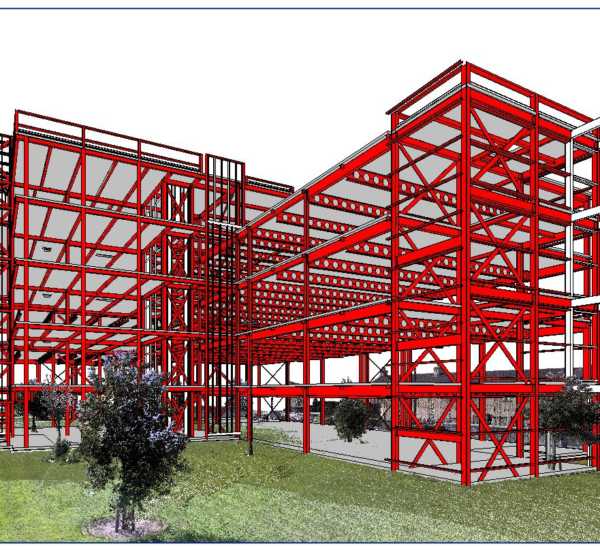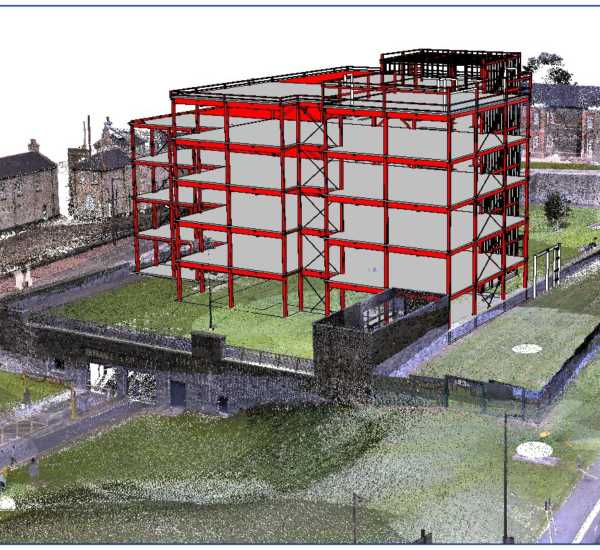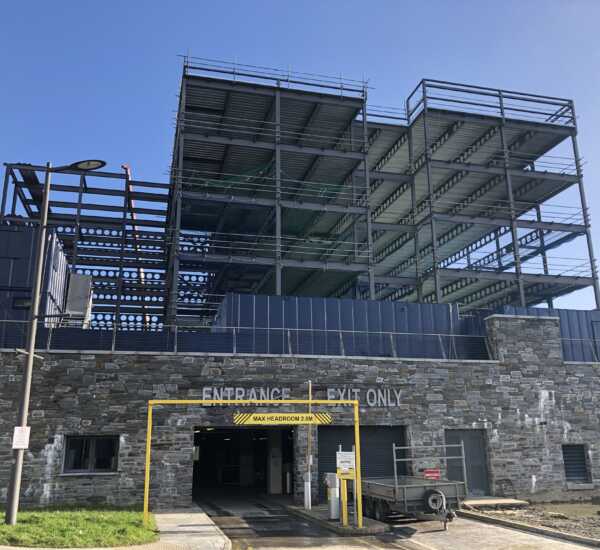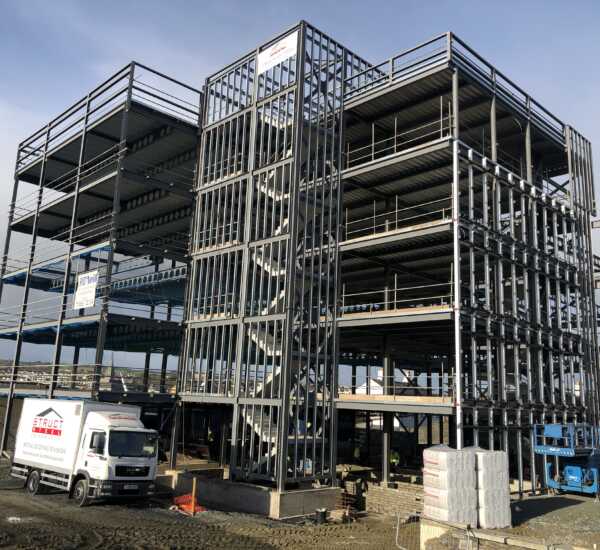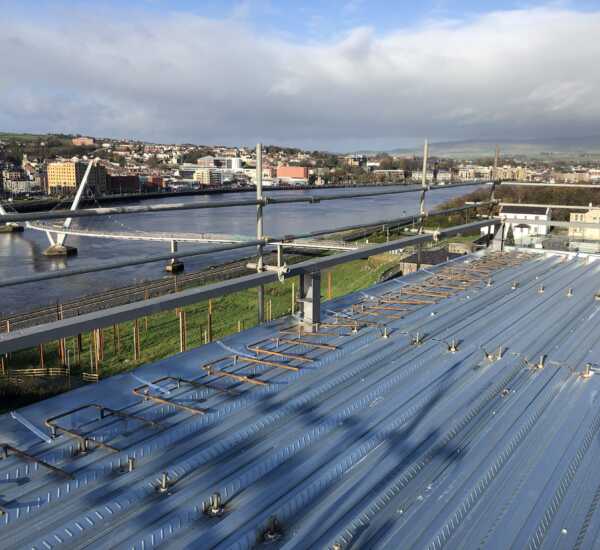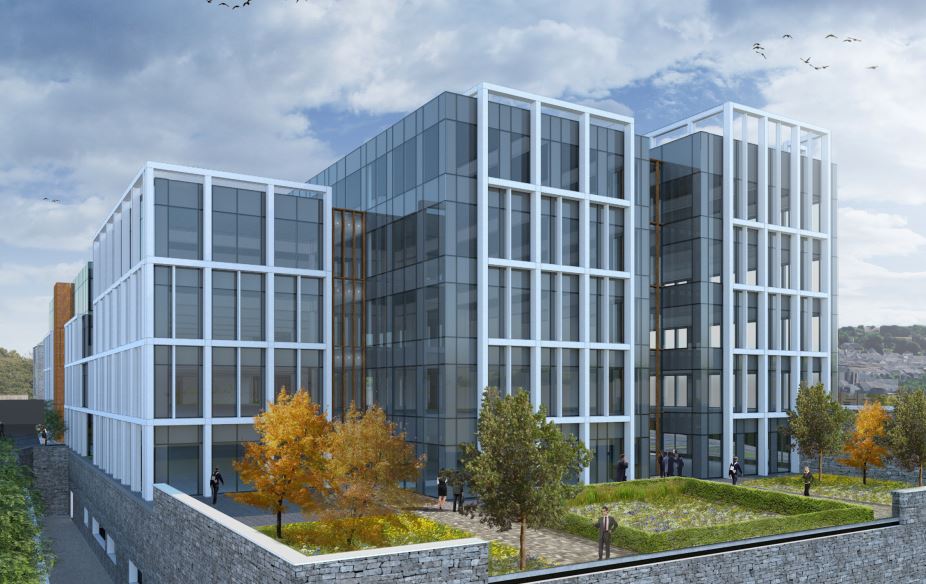
Grade A Office Accommodation, Ebrington
The NI Executive Office (TEO) is responsible for the regeneration of Ebrington, a 29 acre site on the east riverfront of Derry/Londonderry. This new 62,000 sq ft office development, funded by TEO, will be built above the existing 214 space underground car park, on what is already established as a landmark site for the City. This new Grade ‘A’ office space will cater for up to 500 people and enable the Ebrington site to become an economic hub for job creation and economic generation allowing potential investors to consider the North West as a viable option.
Site works have commenced for Building 1 with an anticipated construction cost of £8.0 million. The steel framed building utilises raised access floors above lightweight composite slabs on 16m clear span cellular beams. The cellular beams enable distribution of building services within a reduced ceiling void depth thus reducing overall building height and cost. The long span floor structure is not only lightweight, reducing load on the existing underground car park structure, but will also provide large open plan column free office space at every level. In addition to design of the new structure, the project has involved complex back analysis of the existing car park transfer deck using finite element analysis software.
project details
Location
Derry/Londonderry
Client
Heron Bros Ltd
Value
£8.0M
Architect
GM Design Associates Ltd
