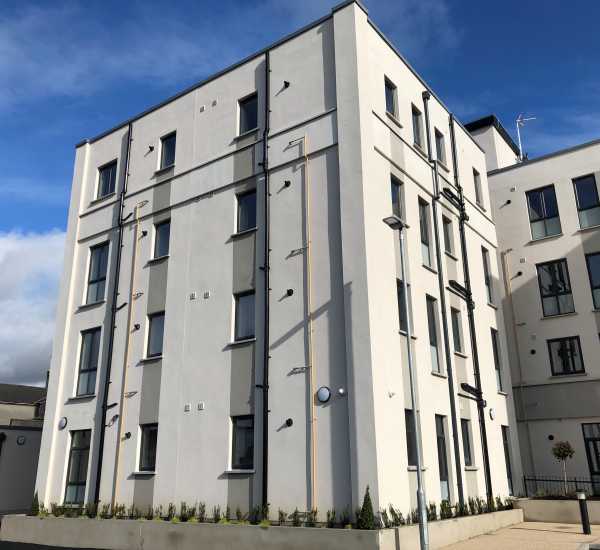
Extension & Adaptation of Kilpatrick House, High Street, Ballymena
Albert Fry associates are pleased to have provided Civil and Structural Engineering consultancy services, as members of RPP Architect’s Integrated Design Team, to Choice Housing Association in the refurbishment, adaptation and extension of Kilpatrick House, a vacant concrete framed former government building at High Street, Ballymena. This brownfield, town centre site is bounded by public highways and commercial premises including a Tesco shopping centre delivery yard. The project involved the conversion of the existing office building into an apartment block complete with associated siteworks, drainage and landscaping. All apartments and the site layout were designed to meet the requirements of DFC Housing Association Guide, Lifetime Homes Standards, Secured by Design, DoE Planning Approval Conditions, NI Building Regulations and Transport NI and NIW adoption criteria.
AFA, in conjunction with other members of RPP’s IDT, carried out a full structural and condition survey of the existing building to determine the extent of remedial works required.
The site works required alteration to roads, footpaths and drainage including new public drainage connections in adopted carriageway to full adoptable standards. New foul/storm drainage connections were required from the existing drainage pipework through the neighbouring delivery yard requiring the establishment of easements and right of ways. Other siteworks included TAS retaining structures and various boundary treatments.
project details
Location
High Street, Ballymena
Client
Choice Housing Association
Value
£3.6M
Architect
RPP Architects

