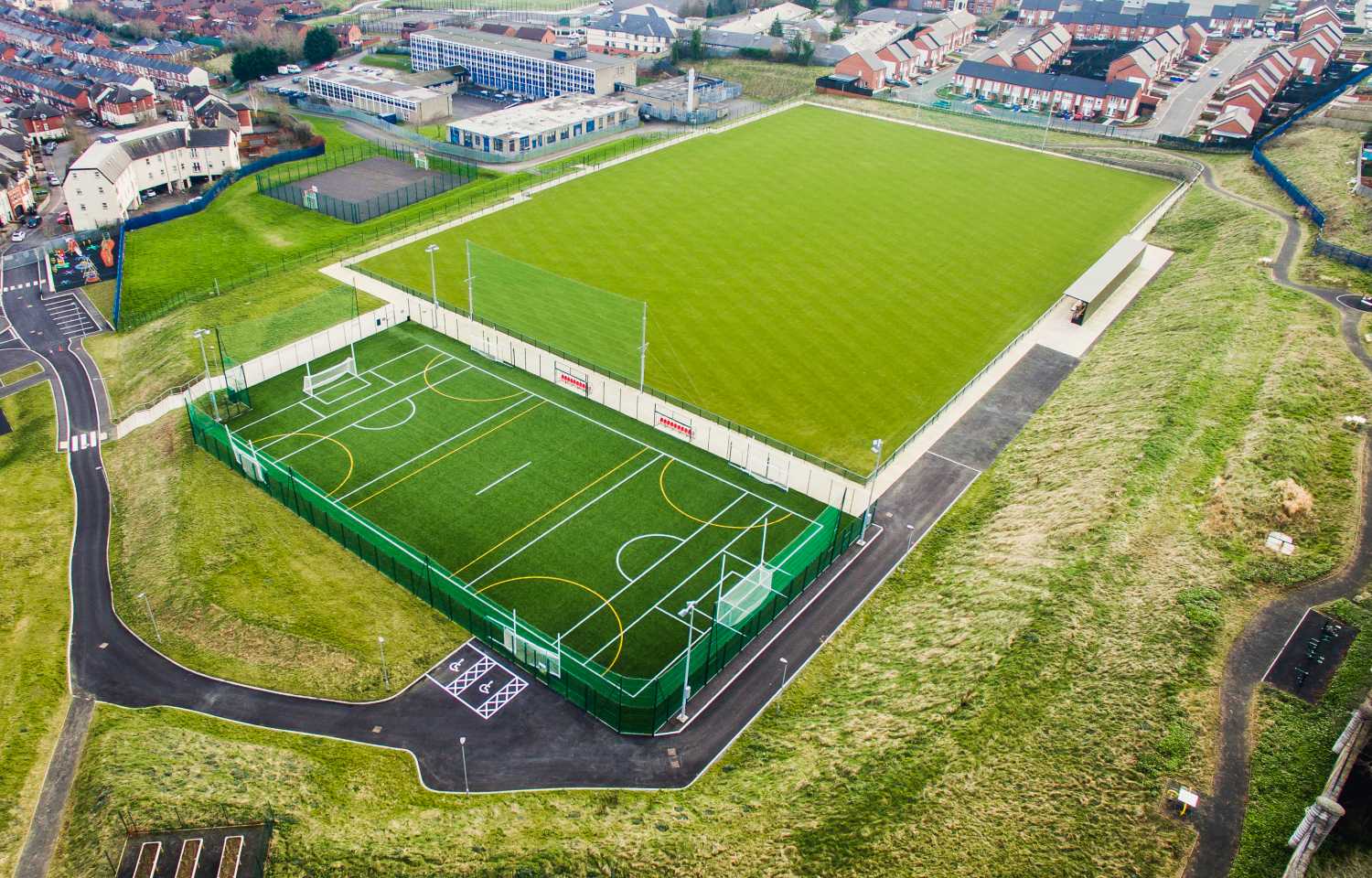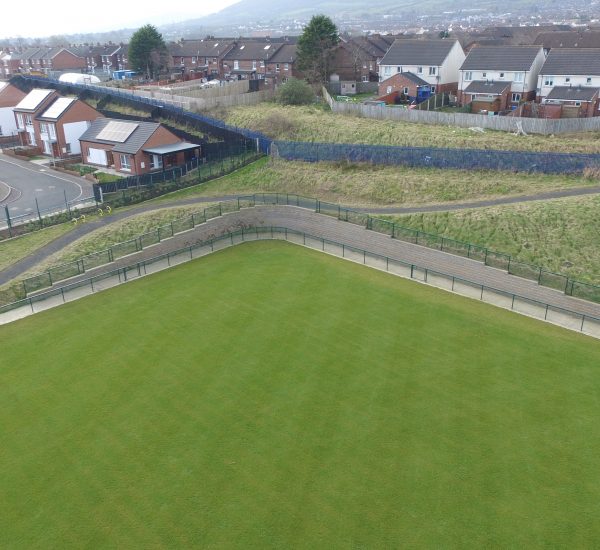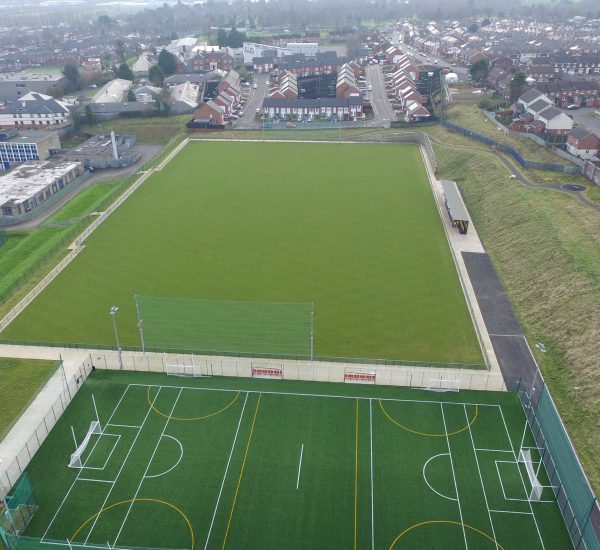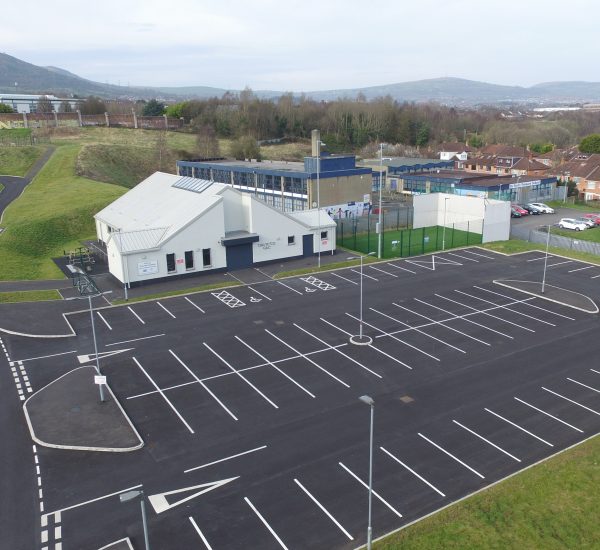
Michael Davitts GAC
Michael Davitts GAC included a 3G synthetic pitch, a sand dressed grass pitch, changing rooms, a play area, carparking, grandstand, hurling wall, trim trail and a community allotment project.
The 3G synthetic pitch at Michael Davitts GAC meets the specifications for match play for Gaelic Football. The pitch is floodlit, allowing for Gaelic Football play in dim light or at night, and is fitted with perimeter, ball stop and spectator fencing accommodating full usage of the pitch and playing area for a range of activities. Pitch drainage was installed throughout including carrier drains, lateral drains and slit drainage.
The works at Michael Davitts GAC also included new changing rooms facilities with associated siteworks including access ramps to the building. The play area incorporates hard and soft landscaping along with play equipment.
Car park facilities include attenuation measures to reduce storm water runoff to equivalent Greenfield Runoff.
project details
Location
Belfast
Client
Michael Davitts GAC
Value
£1.2M
Architect
GMR Architects


