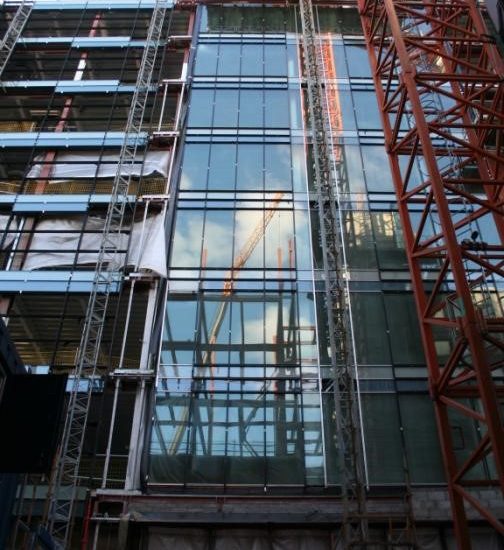
Adelaide Exchange
The development on Adelaide Street in Belfast provided 120,000 sqft office space and 148 bedroom hotel arranged around landscaped court yard. Two levels of underground car parking providing 200 spaces.
The deep basement excavations were retained within bored contiguous piled walls. Temporary propping and close monitoring ensured control of ground movement within pre-defined safe limits. Composite steel superstructure with cellform beams together with slim floor construction allowed ease of integration and distribution of building services.
project details
Location
Adelaide St., Belfast
Client
Straben Developments
Value
£27.0M
Architect
RPP Architects


