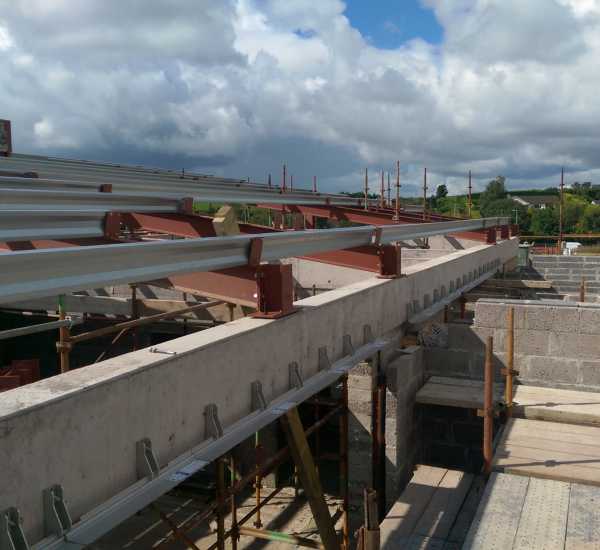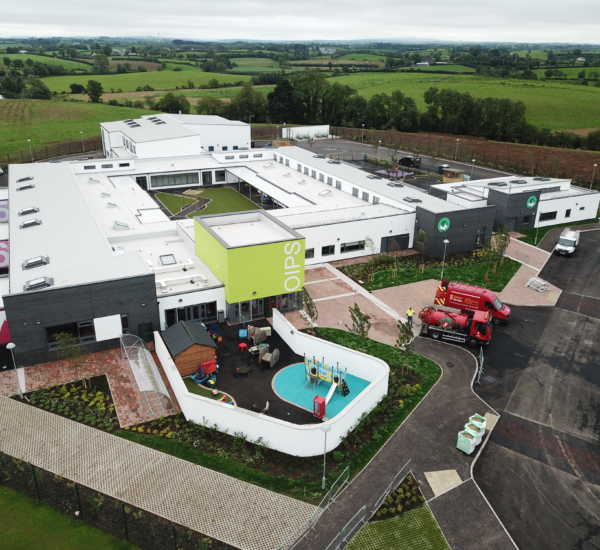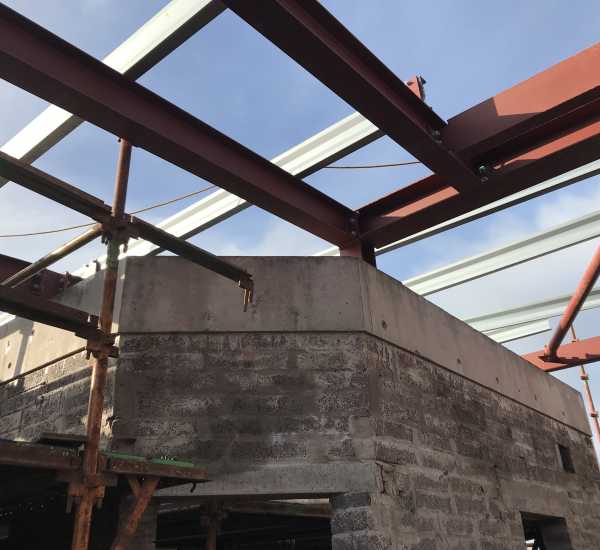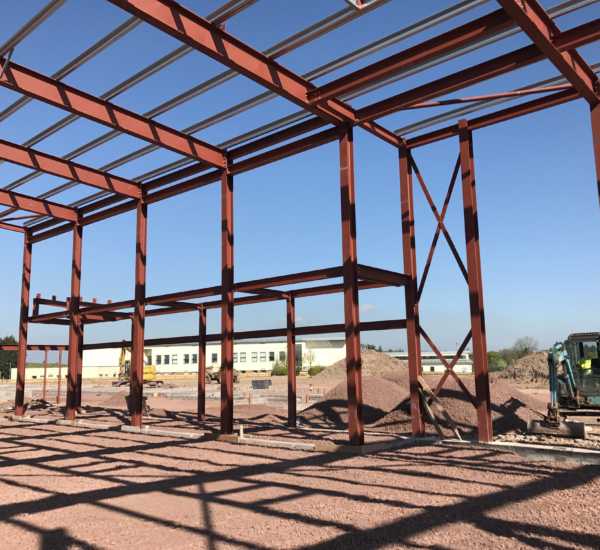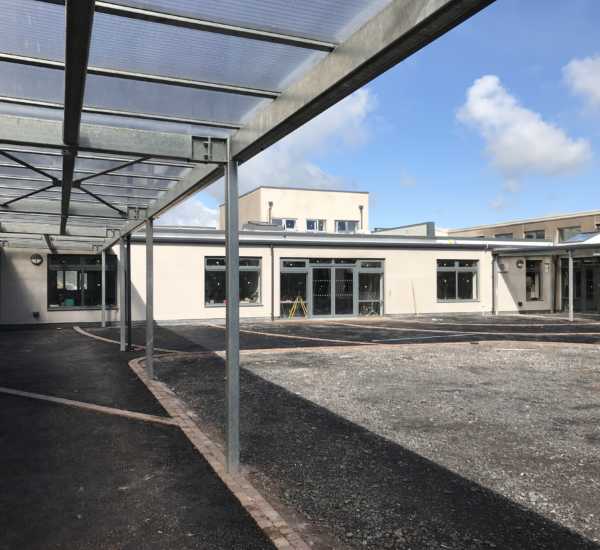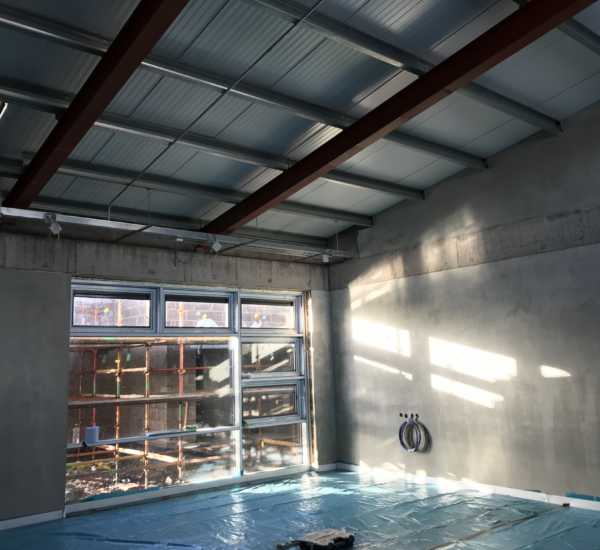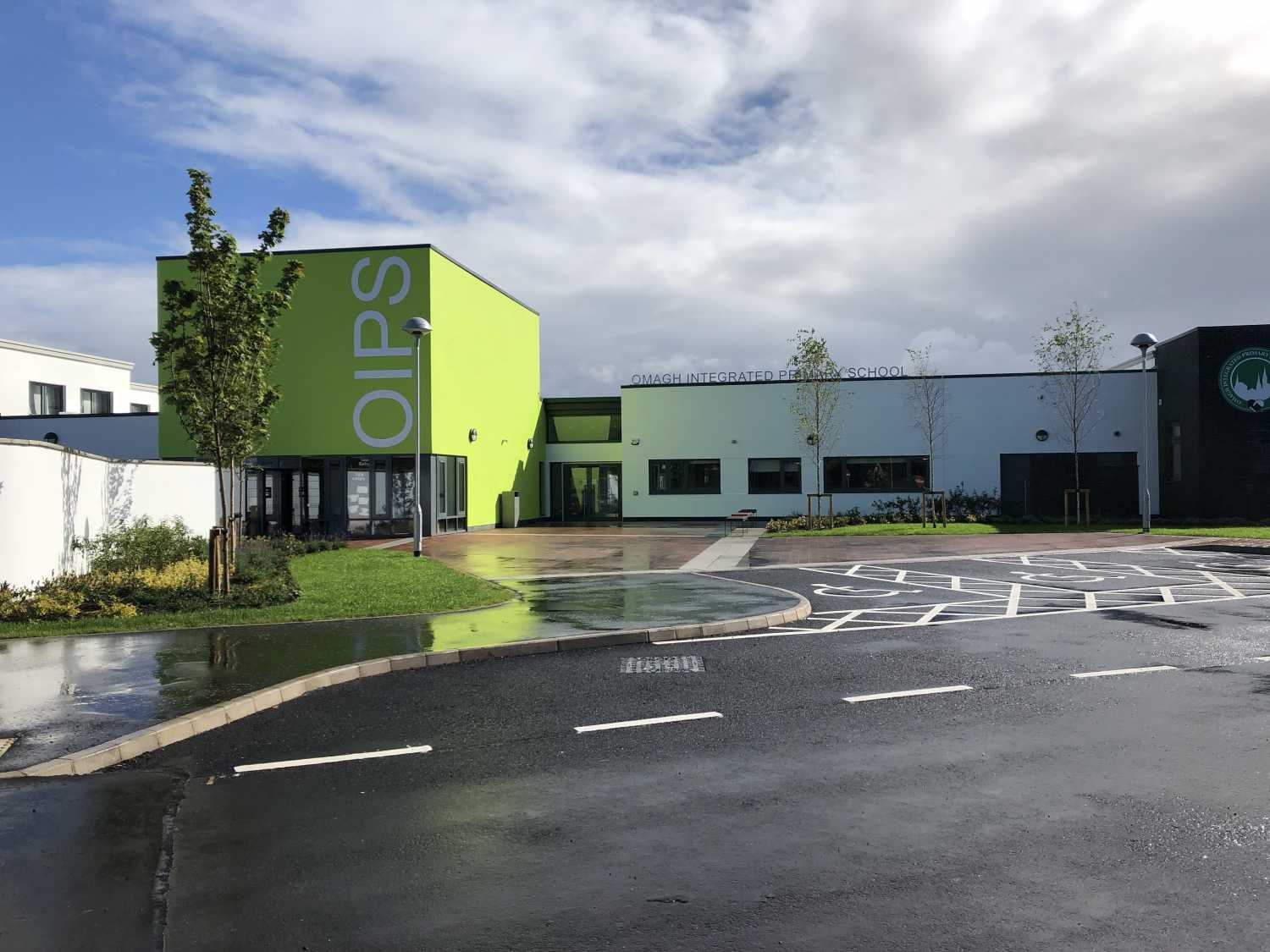
Omagh Integrated PS
The opening of Omagh Integrated Primary School and Nursery beside Drumragh Integrated College completed establishment of the ‘Omagh Integrated Campus’.
In addition to 14 class rooms, the school facilities include a library, numerous resource areas, music and conferencing rooms, large multi-purpose hall, canteen and both open and covered playgrounds.
Local contractor Woodvale Construction took pride in collaborating with the Project Team to deliver a start of the art school of outstanding build quality.
The structural works includes extensive earthworks, a hybrid structure of masonry and reinforced concrete supporting a steel trussed roof and a steel framed main hall.
Detailing of the building arrangement required the adaption of a vaulted ceiling in classrooms with clerestory glazing, roof lights and curtain walling to promote a fresh, spacious teaching environment, maximising day light and natural ventilation.
project details
Location
Omagh, Co. Tyrone
Client
Omagh Integrated Primary School
Value
£6.3M
Architect
Todd Architects
