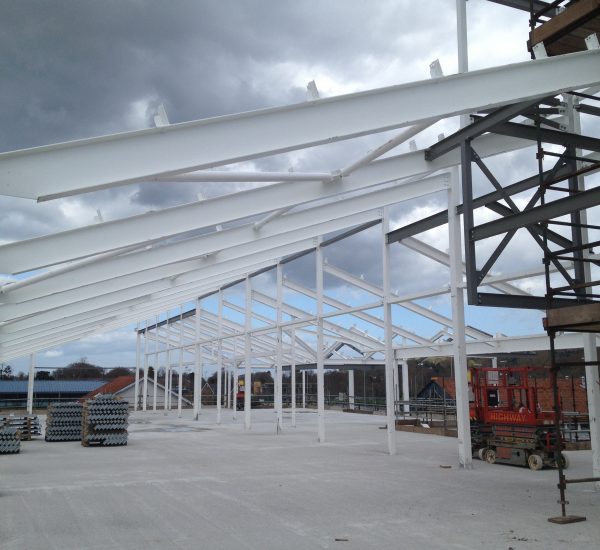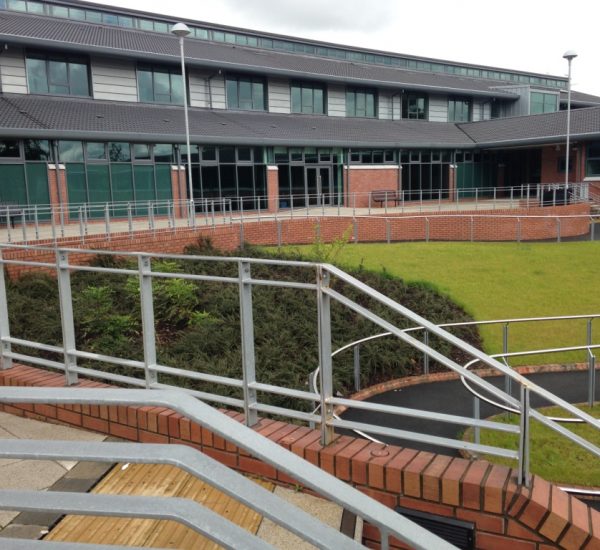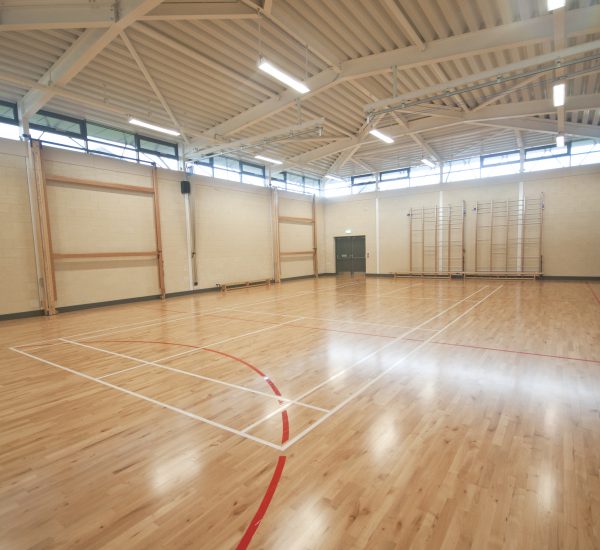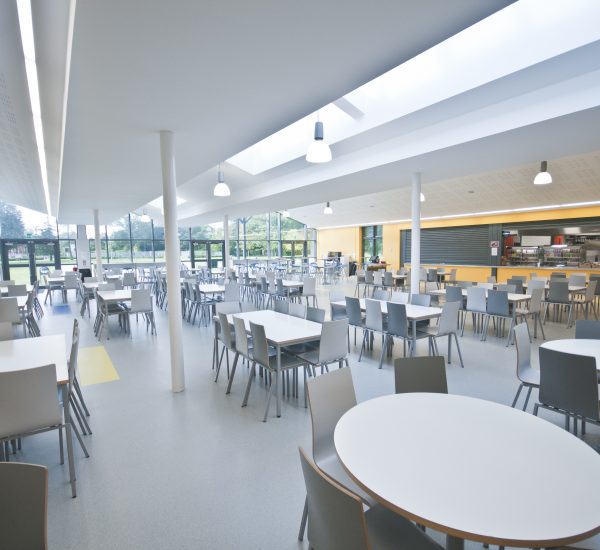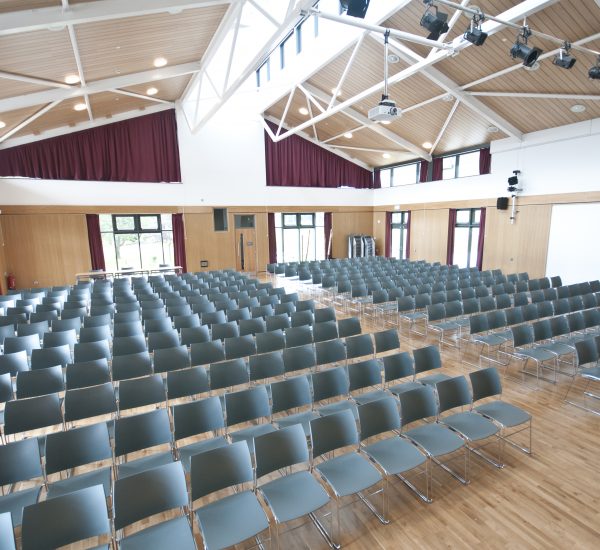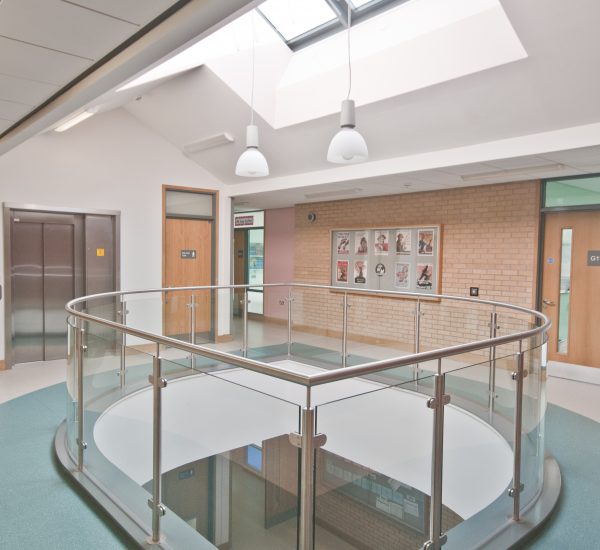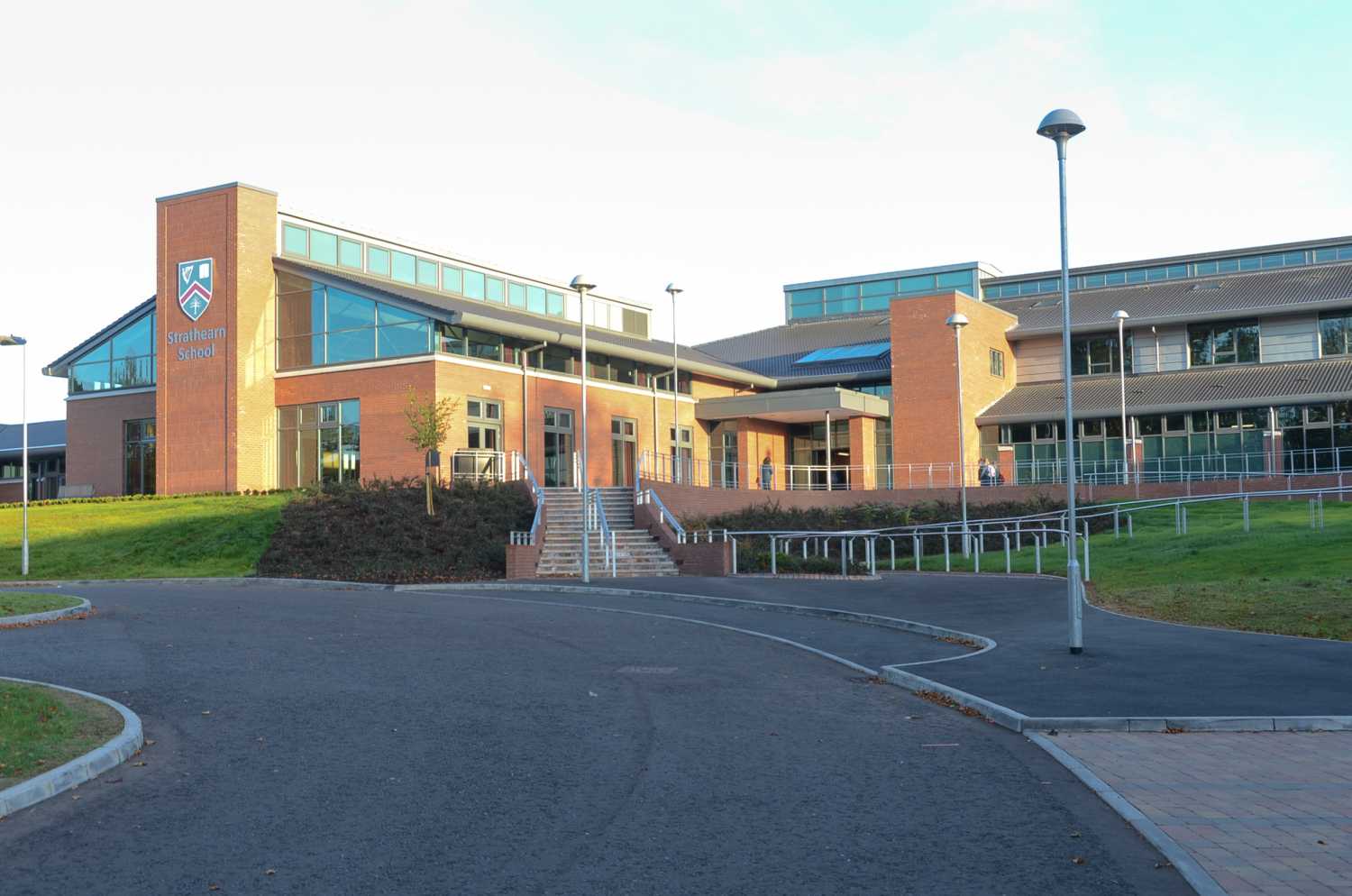
Strathearn School
Strathearn School evolved on the existing 18-acre site since the 1860s. Albert Fry Associates provided civil and structural engineering consulting services in the planning and delivery of a full replacement project. The works were heavily phased over a three year period to allow the uninterrupted use of the site by the college. Its new buildings comprise insitu concrete two storey elements and steel framed single storey elements. External facilities include both grassed general purpose playing fields and synthetic surfaces for tennis and hockey.
project details
Location
Belfast
Client
Board of Governors, Strathearn School
Value
£17.5M
Architect
Samuel Stevenson & Sons
