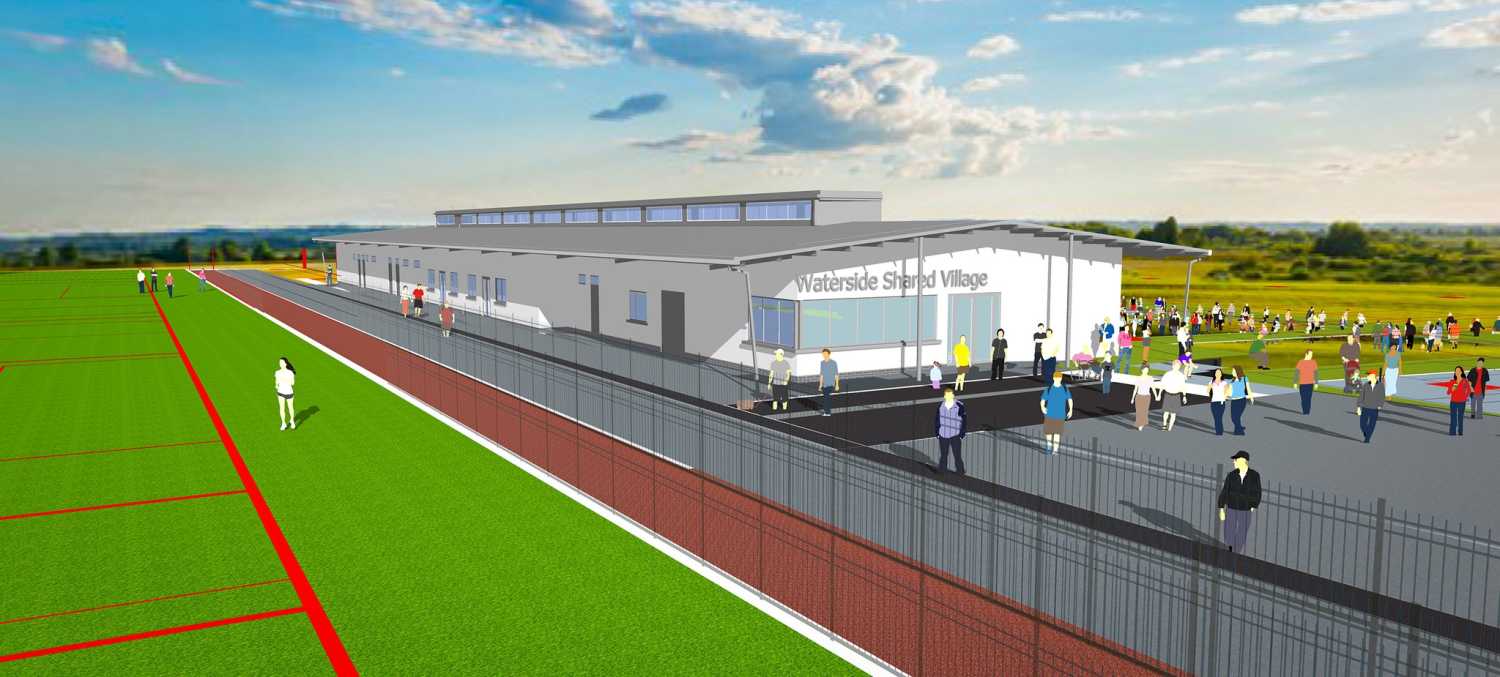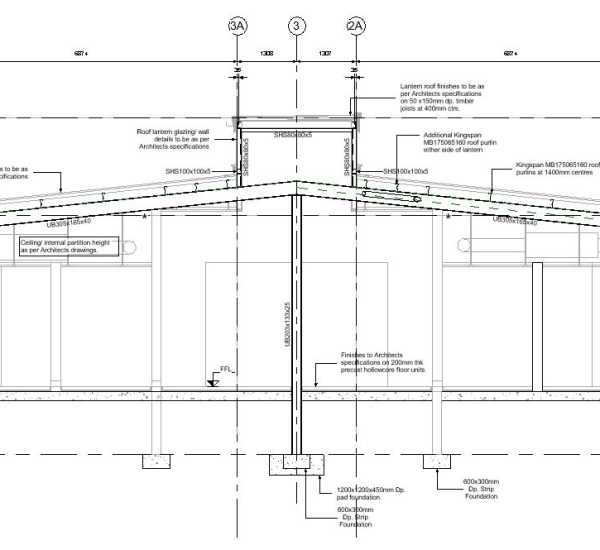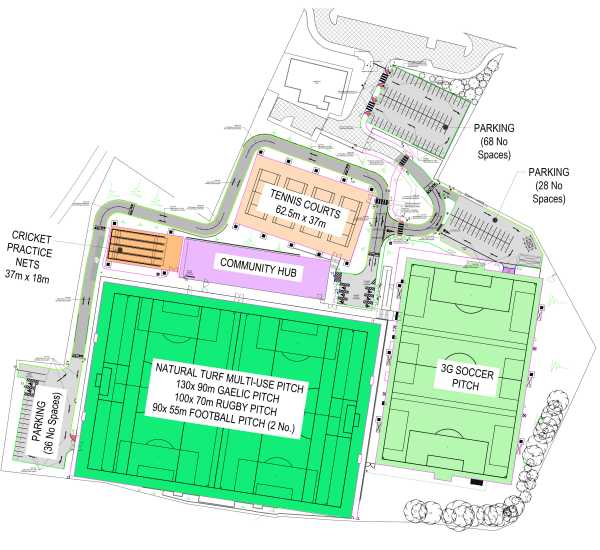
Waterside Shared Village
AFA are contributing to the “design and construction” of WSV providing for a ready to use shared Community Hub with sports facilities for Derry and Strabane District Council.
External facilities include a full-size sand mattress natural turf multi-use pitch for soccer/rugby/Gaelic games with ball-stop and fencing, a full-size synthetic soccer pitch, 4 synthetic tennis courts, 4 synthetic cricket wicket practice nets, all fully flood lit.
The community hub itself is a 1,110m2 single storey steel framed building providing for reception area, multi-purpose community hall, meeting spaces, changing facilities, offices, stores and plant room.
Site infrastructure required an extensive earthworks exercise and includes pedestrian and vehicular access, car parking site-wide attenuated drainage, street lighting etc.
A CEEQAL rating of “Excellent” is to be achieved.
The scheme was awarded by Derry and Strabane District council using the NEC Engineering and Construction Contract Option A to Woodvale Construction using a two-stage approach, the first for the completion of the scheme’s detailed design and the second being the construction stage.
project details
Location
Irish Street, Derry City
Value
£4.1M
Client
Derry & Strababe DC
Contractor
Woodvale Construction
Architect
Mullarkey Pedersen Architects

